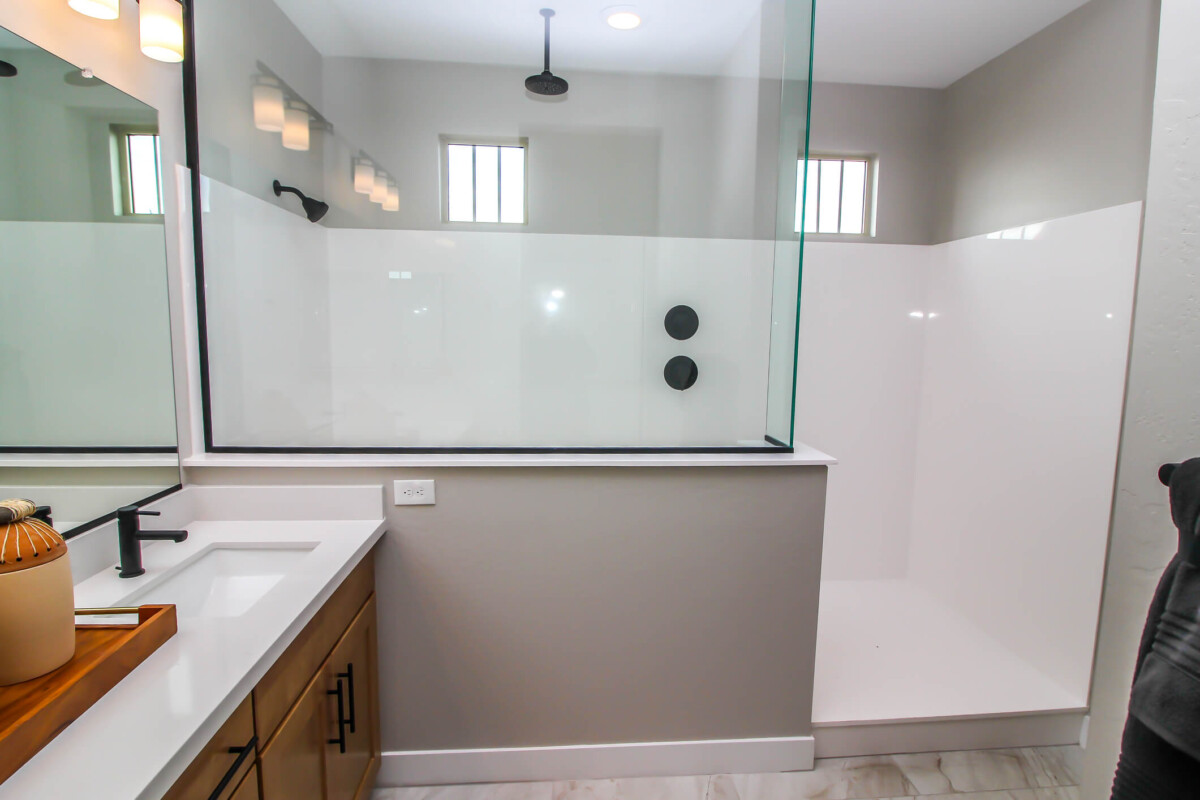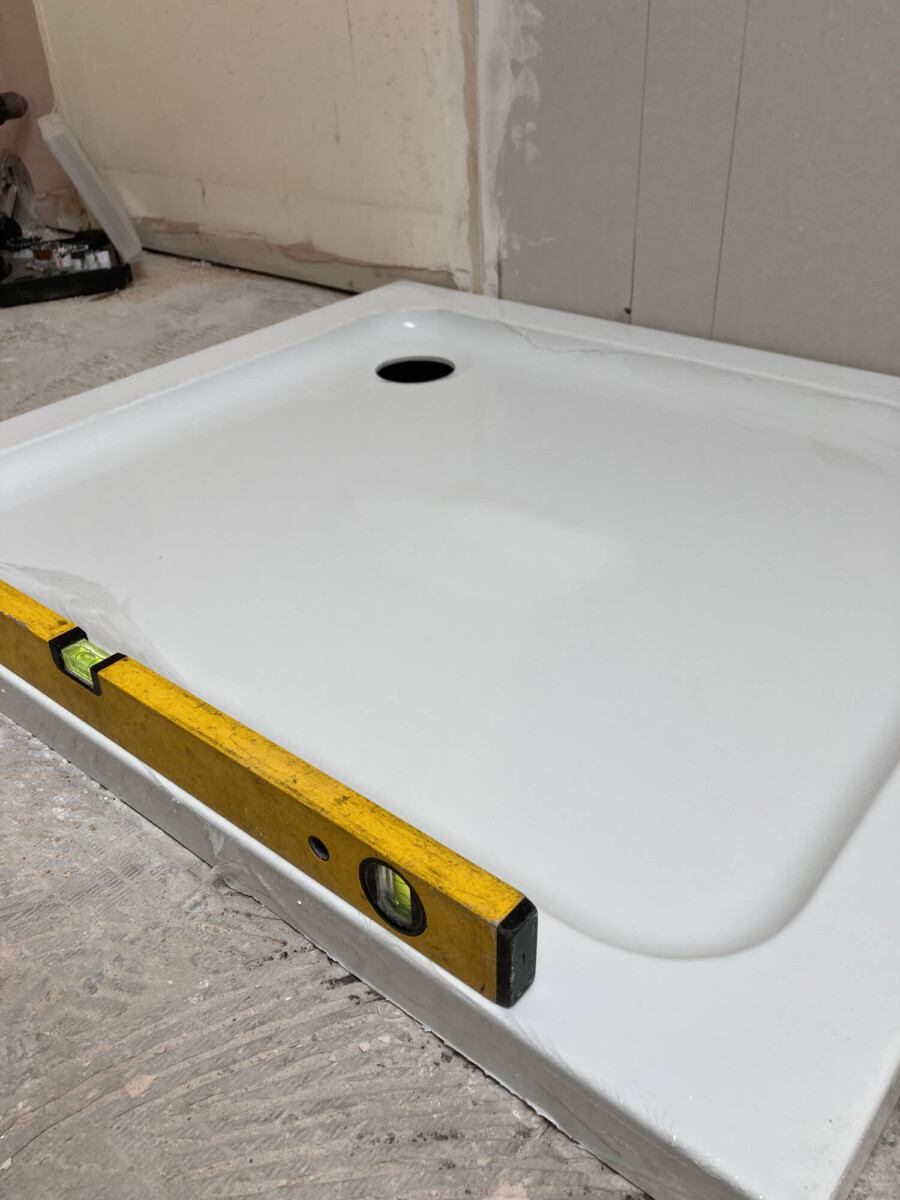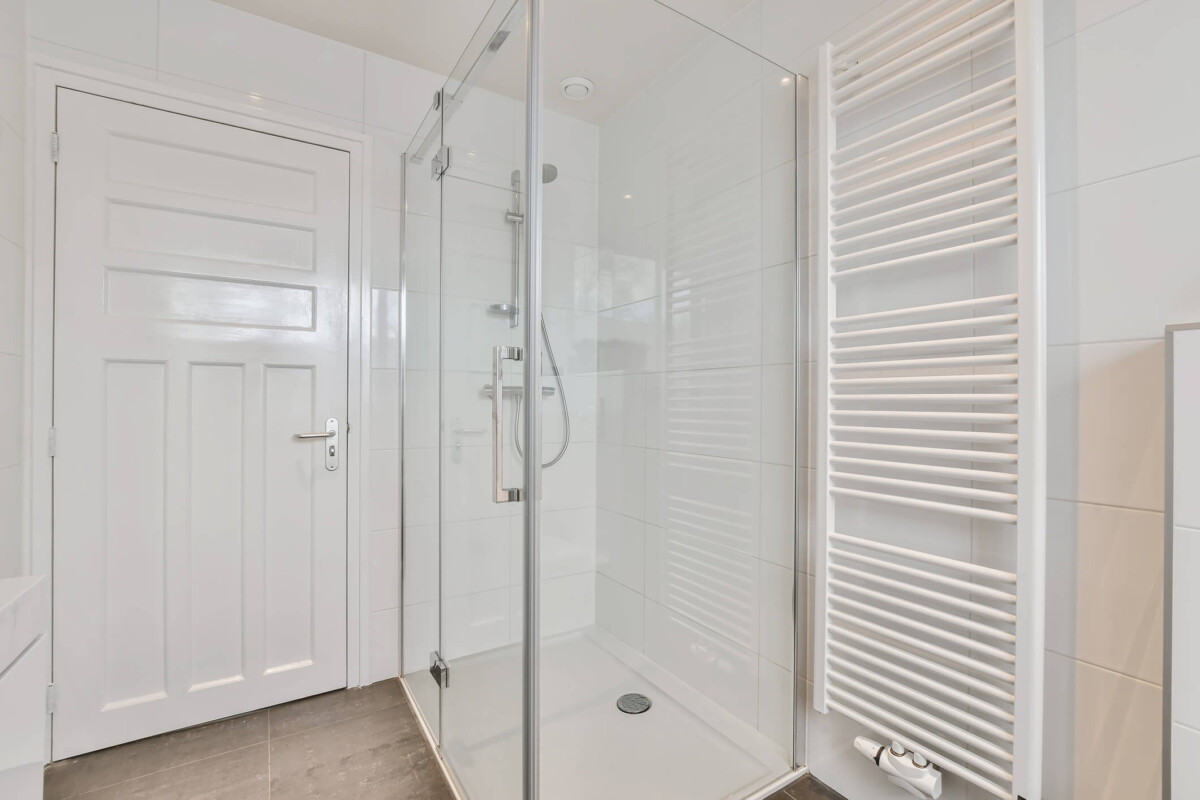Walk-In Shower Tray Sizes: UK Guide to Choosing the Right Fit

Whether you’re renovating your existing bathroom or starting from scratch, the chances are you’ll want to include a shower. If you’re planning a separate walk-in shower, you’ll need to think carefully about how much floor space you want to use. Choosing the right walk-in shower tray sizes plays a key role in designing a functional and stylish bathroom. With so many sizes, shapes, and materials available, the choice can easily feel overwhelming.
Walk-in shower tray sizes and prices vary greatly. The right tray will blend seamlessly with your overall bathroom design, style and shower enclosure. You’ll also want to think about your lifestyle, accessibility needs, and bathroom dimensions.
This guide will walk you through everything you need to know to pick the perfect walk-in shower and shower tray for your space.
What Is a Walk-In Shower Tray?
A walk-in shower tray forms the base of your shower area. It’s designed to collect water and easily direct it to the waste pipe. Unlike traditional step-in showers, walk-in showers have low-profile edges on the tray (so you don’t trip!). They’re often flush-fitted to the bathroom floor, giving your bathroom a stylish, open and spacious feel.
Flush-fitted or low-profile walk-in trays are also great for accessibility, making them ideal for everyone from the youngest family members or visitors to older adults. They’re especially suitable for anyone with mobility considerations.
Design-wise, walk-in shower trays come in a variety of sizes, shapes, and materials, making it easy to find one that complements your bathroom’s style and finish.

What Are the Standard Walk-In Shower Tray Sizes in the UK?
Walk-in shower trays come in several standard UK sizes and shapes. There are a range of sizes including walk-in shower tray sizes for small bathrooms.
Small Trays
Square:
- 700 x 700mm: One of the smallest standard sizes available, ideal for most compact spaces.
- 760 x 760mm: A more generous option that still fits well into small bathrooms.
- 800 x 800mm: Spacious, without dominating a smaller room.
Rectangular:
- 900 x 760mm: A compact rectangular tray with a longer showering area.
- 1000 x 760mm: Another option that’s longer, making a small bathroom feel larger.
Quadrant and offset quadrant:
Quadrant trays are curved at the front - designed for space-saving corner showers.
- 700 x 700mm: A very compact tray for tight corners.
- 760 x 760mm: A common small-sized tray.
- 800 x 800mm: A popular choice walk-in shower tray for small bathrooms.
Medium Trays
Rectangular:
- 1200 x 800mm: A versatile size that balances comfort with space.
- 1200 x 900mm: A little extra width.
- 1400 x 800mm: A common size if you’re replacing a small bathtub.
Square:
Square trays are often used for corner showers.
- 800 x 800mm: A standard size for a good amount of space without taking up too much floor area.
- 900 x 900mm: More room for comfort - a popular choice for main bathrooms.
Quadrant and offset quadrant:
These curved trays are designed to fit snugly into a corner, maximizing floor space.
- 800 x 800mm: A common size for standard quadrant trays.
- 900 x 900mm: A very popular medium-sized option.
- 1200 x 800mm: For a longer showering area.
These offer a comfortable showering space without dominating the room and work well in most average-sized UK bathrooms.
Large Trays:
- 1400 x 800mm to 1400 x 900mm: A popular choice for a roomy single shower that is larger than standard enclosures.
- 1600 x 800mm to 1600 x 900mm: A more spacious showering area, ideal for larger bathrooms.
- 1700 x 700mm to 1700 x 900mm: The footprint of a standard bath tub.
- 1800 x 800mm to 1800 x 1000mm: A luxurious, spacious feel for extra-large and double walk-in showers.
- 2000 x 900mm to 2000 x 1000mm: The largest trays available - designed for a truly spacious and lavish showering experience.
For more information and help with sizing, see our detailed UK walk-in shower tray sizes guide.

How Do I Choose the Right Tray Size for My Bathroom Layout?
The tray should work well with the room size and layout, be comfortable and not feel too cramped.
Key things to consider:
- Always measure your available space carefully and think about what shape best fits your layout.
- Think about any obstructions from doors or furniture.
- Always ask for professional help if you’re unsure - mistakes in planning can be expensive later on.
Small Bathrooms:
- Compact trays are best in small spaces.
- Consider corner or offset quadrant trays to save space while maximising the usable area. These are also good options for bathrooms with awkward layouts or where access options are restricted.
- Create a light and open feel with a low-profile or flush-fit tray.
Medium Bathrooms:
- Rectangular trays are a popular choice for medium-sized bathrooms because they offer a spacious and luxurious feel while not taking up too much floor space.
- Square trays provide a comfortable space without overwhelming the room.
Large Bathrooms:
You have the most flexibility!
- Choose larger trays for a luxury look and better accessibility if that’s important for you.
- Many extra-long walk-in shower tray sizes are designed with separate wet and dry areas so you can shower and then dry off within the enclosure.
- Extra-wide trays can help create a wet-room style shower look.
Which Shapes Work Best for Walk-In Shower Trays?
Walk-in trays come in a range of shapes:
- Rectangular: The most popular choice. Ideal for regular-shaped rooms or traditional layouts.
- Square: Perfect for corner or compact shower areas.
- Offset Quadrant: Space-saving in small bathrooms.
Choosing the right shape is important. Your shower should fit comfortably without overpowering the room or compromising usability.
What Depth or Height Should I Choose for My Tray?
Tray depth affects both accessibility and water drainage:
- Low-Profile Trays: Usually under 40mm high, perfect for a flush-fit, walk-in look.
- Raised Trays: Easier to install over existing plumbing, but the higher profile rim means it’s less accessible.
Think about which is most important to you when choosing: accessibility, installation complexity, and bathroom style.
How Do I Match the Tray to My Shower Screen or Enclosure?
The tray and shower screen should work well together both visually and functionally.
- Choose products with complementary shape and style.
- Make sure you have the right dimensions.
- Frameless screens matched with flush-fit trays give a minimalist, modern appearance.
What Size Tray Is Best for Accessibility and Mobility?
For bathrooms designed with accessibility in mind:
- Wider trays allow for easier movement and mobility aid use.
- Flush-fit or low-profile designs reduce trip hazards.
- Anti-slip surfaces improve safety for all users.
Which Materials Are Suitable for Walk-In Shower Trays?
- Acrylic: Lightweight, cost-effective, and easy to clean.
- Stone Resin: Solid and durable, with a luxury look and feel.
- Slate-Effect Finishes: A natural look with the benefit of anti-slip properties.
Each material has pros and cons depending on your budget, bathroom style, and practical needs.
How Do I Plan Drainage and Installation for My Tray?
Effective drainage is very important to make sure your shower is safe and hygienic:
- Make sure the tray slopes enough for good drainage.
- Check your floor: you may need to reinforce a wooden floor if it’s wobbly, or use a floor-levelling compound to correct an uneven concrete floor.
- Check the drain position works with your existing bathroom plumbing if you don’t want to move the pipework.
Professional installation is always recommended for long-lasting performance and to avoid leaks. Premier Care in Bathing offers a fitting service for walk-in showers to guarantee safety, durability, and a perfect finish.
FAQs
What is the most popular walk-in shower tray size in the UK?
Approx.1200 x 800mm is the most popular choice.
Can a walk-in shower fit in a small bathroom?
Yes, a compact tray size or offset quadrant trays are designed for small bathrooms.
Do walk-in showers need a special tray?
Yes, walk-in trays are designed with low profiles and gradients for efficient drainage.
How much space do I need for a comfortable walk-in shower?
We recommend a minimum of 900 x 700mm, though larger sizes improve accessibility and comfort.
Can walk-in shower trays be cut to size?
Some materials, like acrylic or stone resin, can be trimmed slightly, but always get a professional opinion.
There’s a lot to think about when choosing the right walk-in shower tray: style, space, cost, accessibility, and practicality.
From compact walk-in shower trays for small bathrooms to wide trays for a luxury feel and improved accessibility, there’s something to suit every need.
For more inspiration on your ideal walk-in shower or walk-in bath, why not explore Premier Care in Bathing’s bespoke bathroom design services.
